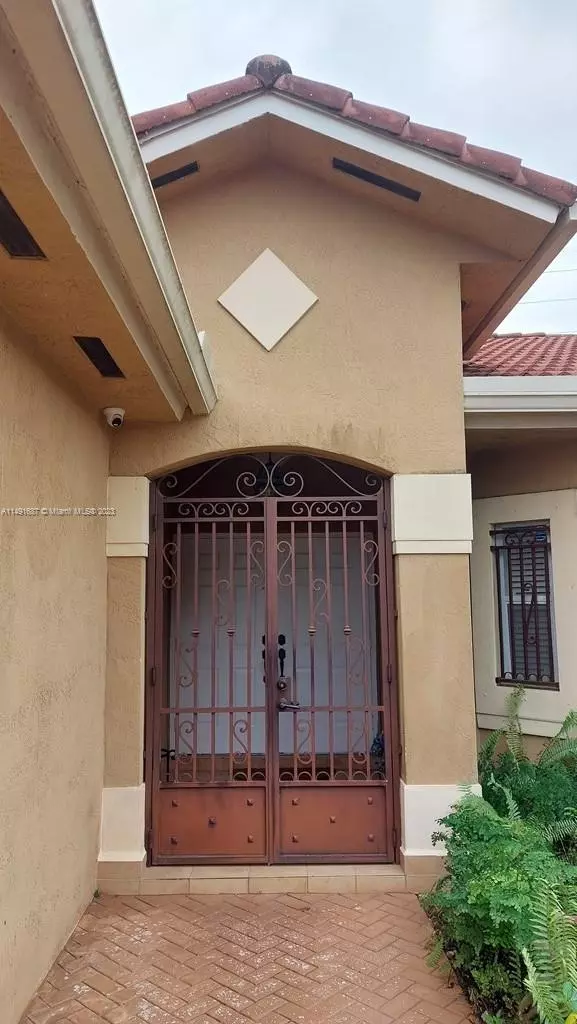$550,000
$580,000
5.2%For more information regarding the value of a property, please contact us for a free consultation.
1206 SE 7th Ct Homestead, FL 33033
3 Beds
2 Baths
1,833 SqFt
Key Details
Sold Price $550,000
Property Type Single Family Home
Sub Type Single Family Residence
Listing Status Sold
Purchase Type For Sale
Square Footage 1,833 sqft
Price per Sqft $300
Subdivision Tennessee Estates
MLS Listing ID A11491687
Sold Date 05/17/24
Style Mediterranean,One Story
Bedrooms 3
Full Baths 2
Construction Status Resale
HOA Y/N Yes
Year Built 2005
Annual Tax Amount $5,368
Tax Year 2023
Contingent 3rd Party Approval
Lot Size 7,500 Sqft
Property Description
Assumable FHA Loan at 3% this 3BD/2BA Home in the No HOA Fee Tennessee Estates. Completely Fenced and Gated with All Paved Backyard and Cemented Side for Boat/RV Parking & Access Gate. Kitchen & Bathrooms Are Solid Maple Wood Cabinets. Granite Countertops & BackSplash. Stainless Steel Appliances. Huge Laundry Room With W/D & Utility Sink. Big Master BD With 2 Big Walk-In Closets. Large Master Bathroom W/2 Sinks, Roman Tub. Separate Stand Shower Bidet & Toilet Room. New A/C 2020. House has a complete Water Filtration System. Rain Gutters Throughout. Stamped Cement Circular Driveway. Security Cameras with 32” TV/Monitor. Motorized Garage Door. Family Room has Floating Built-In Wall-to-Wall Entertainment Center Pre-Wired for Surround Sound Speakers Ceiling, Outdoor Patio Speakers (stays)
Location
State FL
County Miami-dade County
Community Tennessee Estates
Area 79
Direction Use GPS
Interior
Interior Features Breakfast Bar, Bidet, Bedroom on Main Level, Dual Sinks, Eat-in Kitchen, Family/Dining Room, First Floor Entry, Garden Tub/Roman Tub, High Ceilings, Pantry, Sitting Area in Primary, Separate Shower, Walk-In Closet(s)
Heating Central, Electric
Cooling Central Air, Electric
Flooring Carpet, Ceramic Tile, Other, Tile
Furnishings Unfurnished
Window Features Blinds
Appliance Dryer, Dishwasher, Electric Range, Electric Water Heater, Disposal, Ice Maker, Microwave, Refrigerator, Water Softener Owned, Washer
Exterior
Exterior Feature Awning(s), Deck, Fence, Fruit Trees, Lighting, Other, Storm/Security Shutters
Parking Features Attached
Garage Spaces 1.0
Pool None
Community Features Street Lights, Sidewalks
Utilities Available Cable Available, Underground Utilities
View Y/N No
View Garden, None
Roof Type Barrel,Concrete,Spanish Tile
Porch Deck
Garage Yes
Building
Lot Description < 1/4 Acre
Faces North
Story 1
Sewer Public Sewer
Water Public
Architectural Style Mediterranean, One Story
Structure Type Block
Construction Status Resale
Schools
Middle Schools Homestead
High Schools Homestead
Others
Senior Community No
Tax ID 10-79-17-016-0570
Ownership Self Proprietor/Individual
Security Features Security System Owned,Smoke Detector(s)
Acceptable Financing Assumable, Cash, Conventional, FHA, VA Loan
Listing Terms Assumable, Cash, Conventional, FHA, VA Loan
Financing Assumed
Special Listing Condition Listed As-Is
Read Less
Want to know what your home might be worth? Contact us for a FREE valuation!

Our team is ready to help you sell your home for the highest possible price ASAP
Bought with L.E.P. Realty Inc






